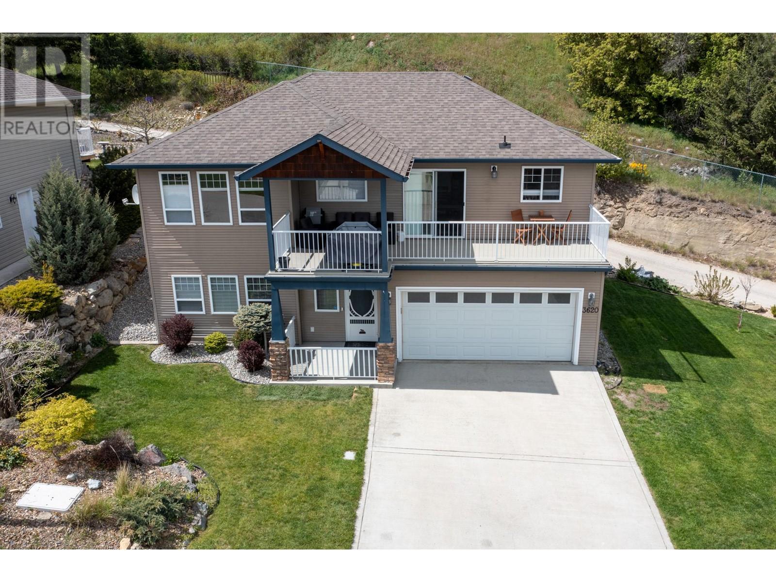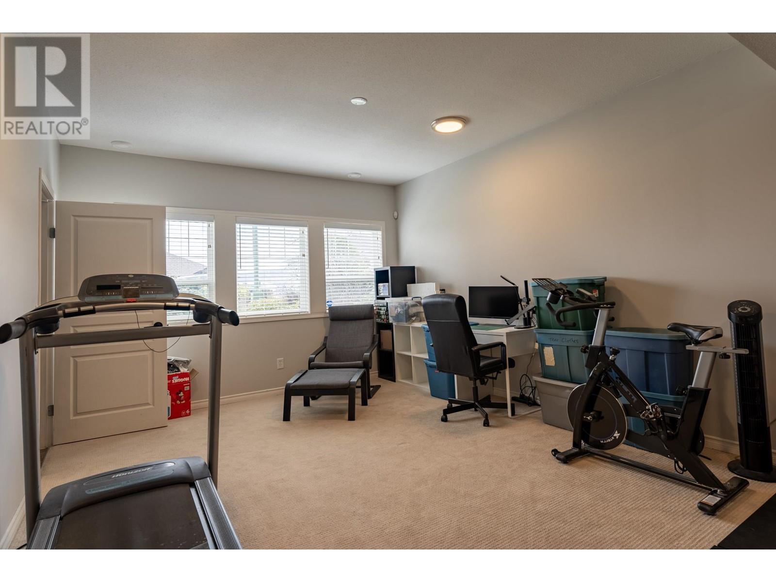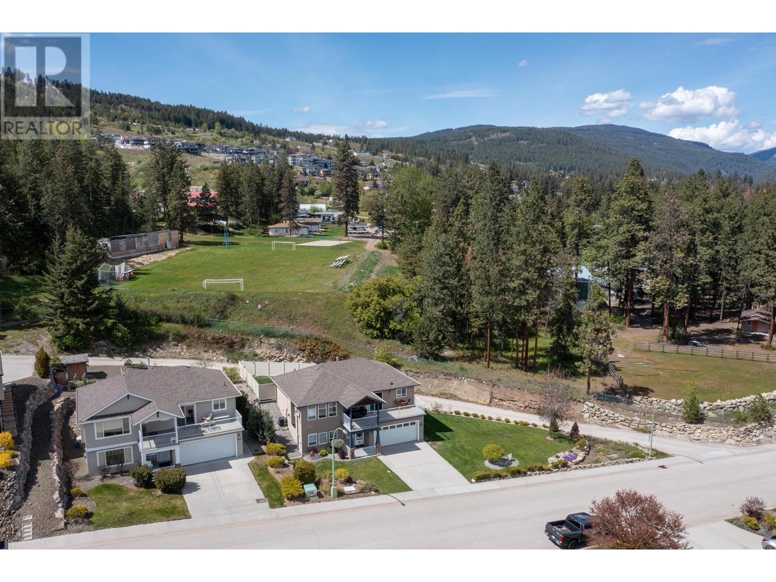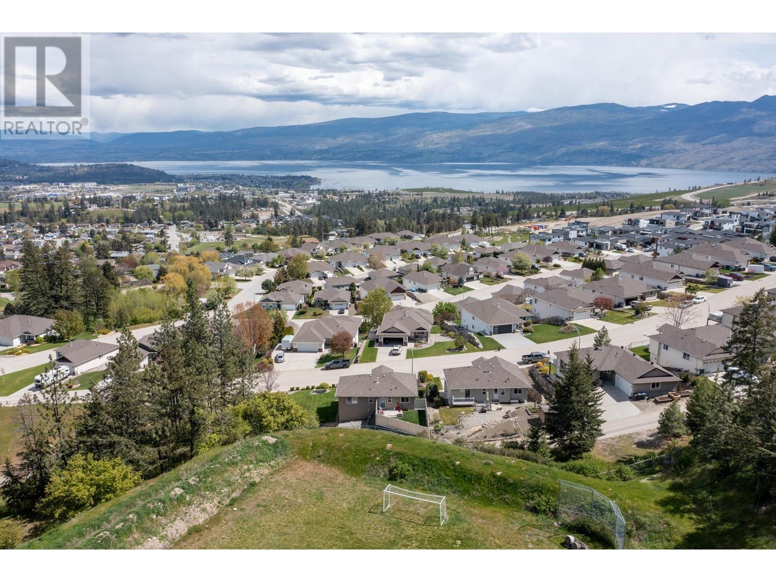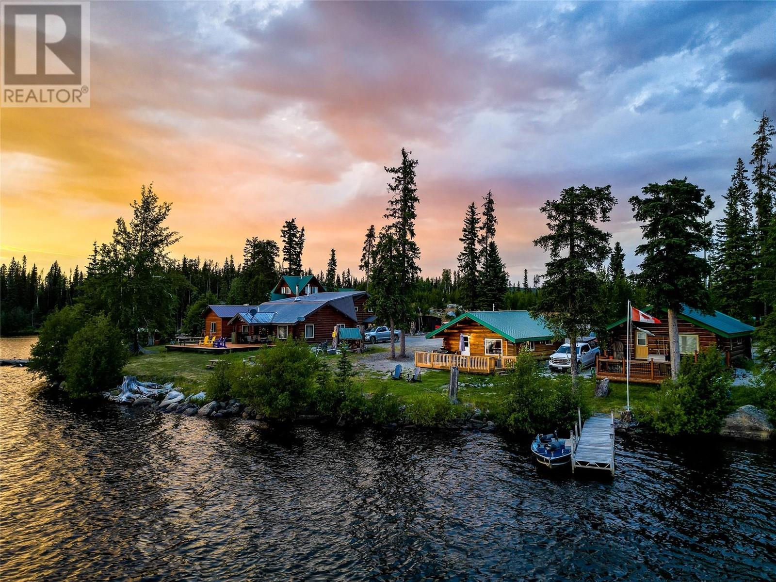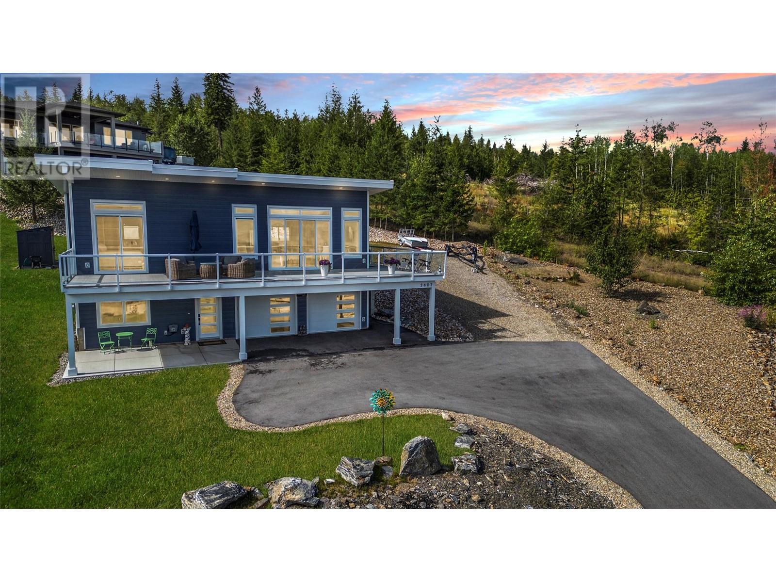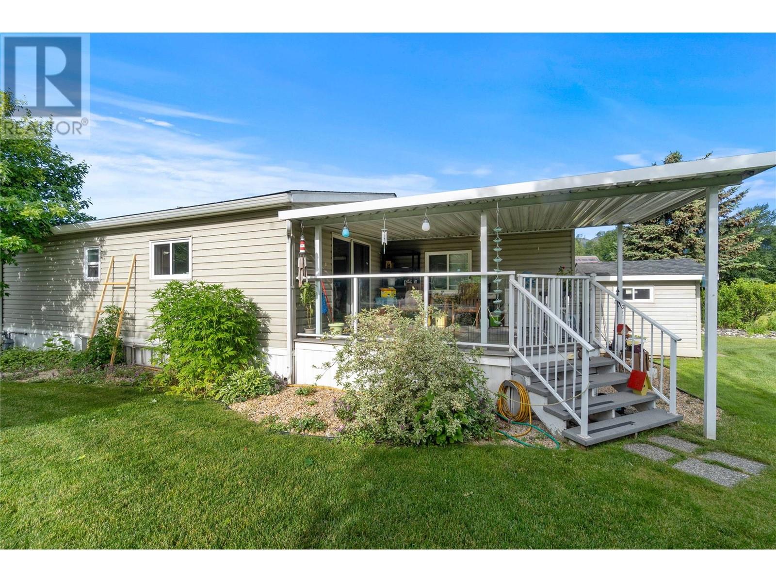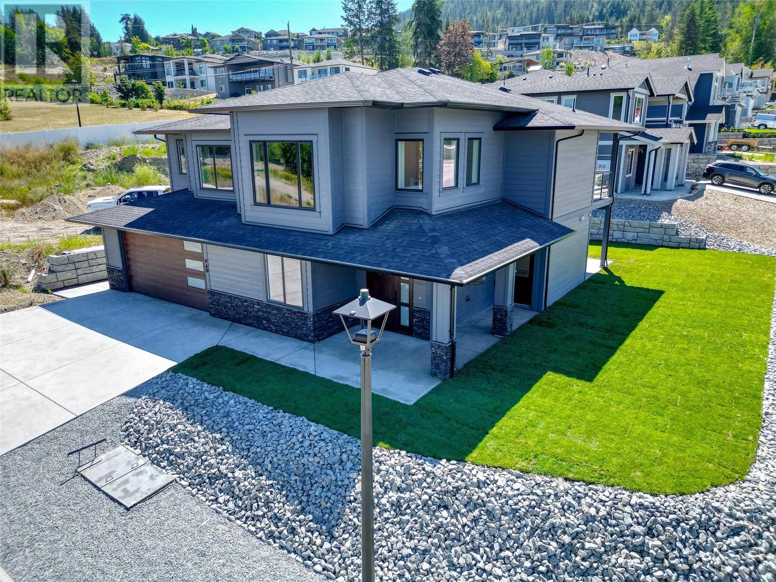3620 Bellcourt Road
West Kelowna, British Columbia V4T2X2
| Bathroom Total | 3 |
| Bedrooms Total | 3 |
| Half Bathrooms Total | 0 |
| Year Built | 2004 |
| Cooling Type | Central air conditioning |
| Flooring Type | Carpeted, Linoleum |
| Heating Type | Forced air, See remarks |
| Stories Total | 2 |
| Other | Basement | 19'0'' x 19'6'' |
| Laundry room | Basement | 9'6'' x 8'2'' |
| Family room | Basement | 29'0'' x 12'6'' |
| 4pc Bathroom | Basement | Measurements not available |
| Bedroom | Basement | 11'8'' x 9'5'' |
| 4pc Bathroom | Main level | 5'4'' x 9'9'' |
| 4pc Ensuite bath | Main level | 8'4'' x 9'9'' |
| Bedroom | Main level | 9'6'' x 10'10'' |
| Primary Bedroom | Main level | 13'8'' x 11'2'' |
| Living room | Main level | 16'0'' x 13'0'' |
| Kitchen | Main level | 11'2'' x 11'8'' |
YOU MIGHT ALSO LIKE THESE LISTINGS
Previous
Next
